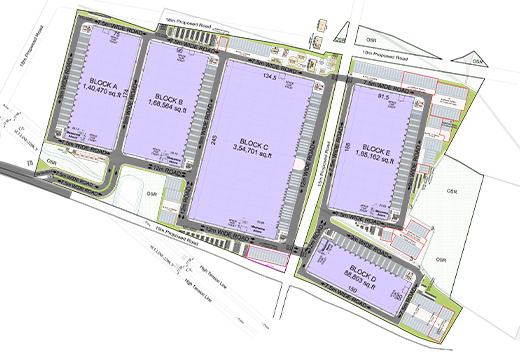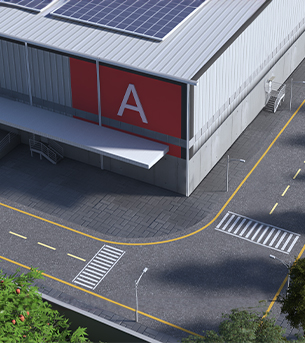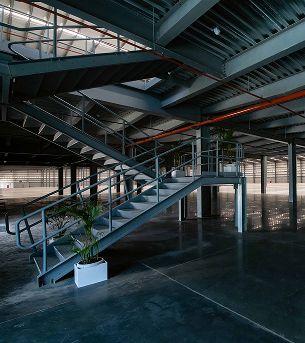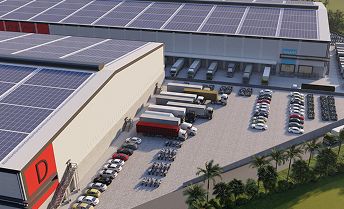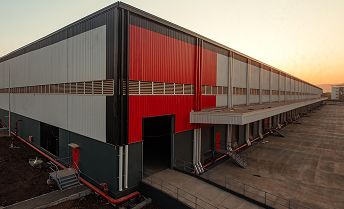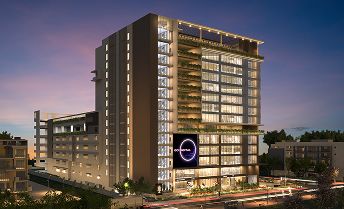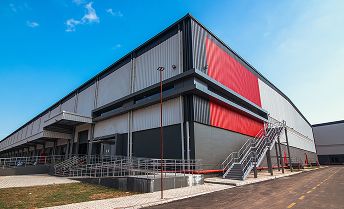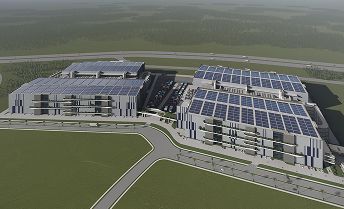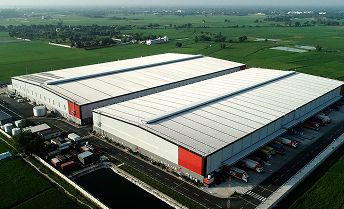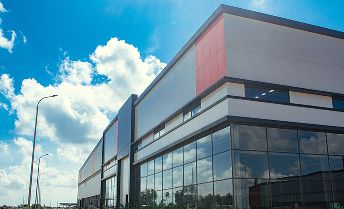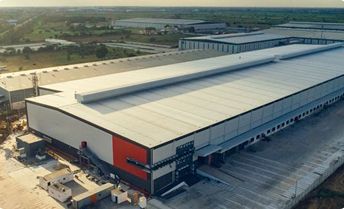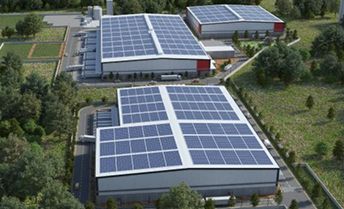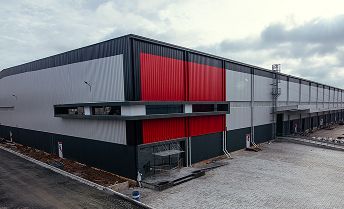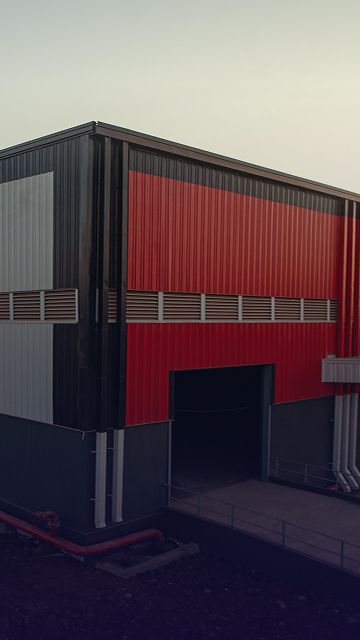
Hoskote, strategically located in North-East Bengaluru, is emerging as one of India’s most dynamic Grade A+ warehousing hubs. Backed by rapid infrastructure upgrades, industrial growth, and robust demand from e-commerce and 3PL occupiers
Project area
~52.80 acres
Built-up area
~9.37 L sq. ft
Key highlights
What makes this park exceptional
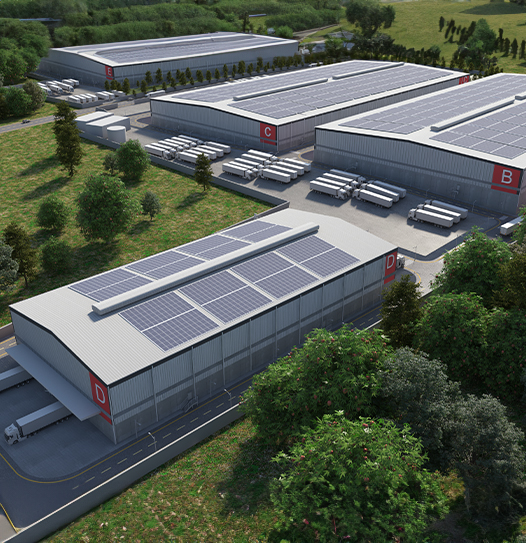
Location Advantage
Prime warehousing,
perfectly positioned
Industrial Stronghold
Established warehousing hub with 20 Mn. Sq. Ft. all-grade stock; home to global occupiers like Amazon, Flipkart, Reliance, Tata, DHL, and Zomato.
Residential Boom
3x increase in housing demand and 5x growth in supply since 2019; prices rising at 10% CAGR, ensuring a thriving consumption base.
Economic Magnet:
Volvo’s ₹1,400 Cr. expansion, KIADB industrial ecosystem of ~3,800 acres, and $2 Bn. airport expansion driving industrial growth.
Cost & Rental Advantage
Competitive rental values compared to Whitefield, but with superior infrastructure and connectivity.
Facilities
Advanced features,
designed for modern logistics
Contact
Drive your business forward with us
Your Relationship with Us:









